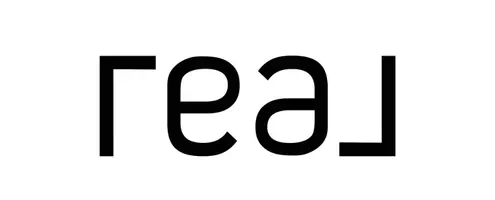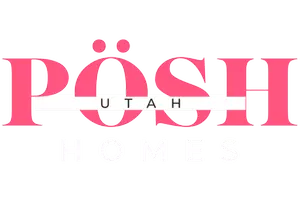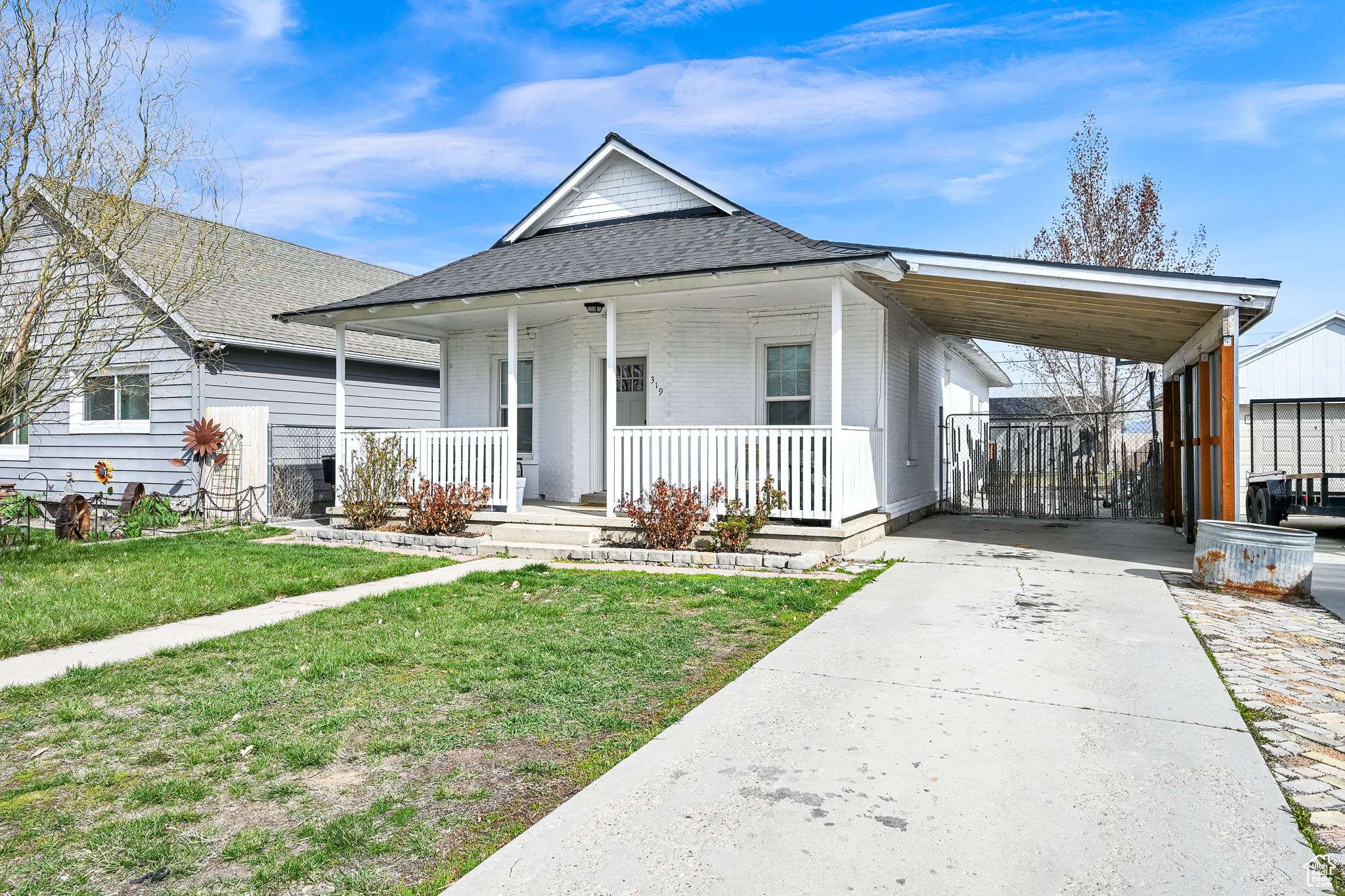3 Beds
1 Bath
1,493 SqFt
3 Beds
1 Bath
1,493 SqFt
Key Details
Property Type Single Family Home
Sub Type Single Family Residence
Listing Status Active
Purchase Type For Sale
Square Footage 1,493 sqft
Price per Sqft $208
MLS Listing ID 2075805
Style Bungalow/Cottage
Bedrooms 3
Full Baths 1
Construction Status Blt./Standing
HOA Y/N No
Abv Grd Liv Area 1,193
Year Built 1908
Annual Tax Amount $1,606
Lot Size 6,969 Sqft
Acres 0.16
Lot Dimensions 0.0x0.0x0.0
Property Sub-Type Single Family Residence
Property Description
Location
State UT
County Box Elder
Area Fielding; Collinston; Garland
Zoning Single-Family
Rooms
Basement Partial
Main Level Bedrooms 3
Interior
Interior Features Range/Oven: Free Stdng.
Heating Forced Air, Gas: Central
Cooling Central Air
Flooring Laminate
Inclusions Dryer, Range, Refrigerator, Storage Shed(s), Washer
Equipment Storage Shed(s)
Fireplace No
Appliance Dryer, Refrigerator, Washer
Laundry Electric Dryer Hookup
Exterior
Exterior Feature Skylights
Carport Spaces 1
Utilities Available Natural Gas Connected, Electricity Connected, Sewer Connected, Sewer: Public, Water Connected
View Y/N No
Roof Type Asphalt
Present Use Single Family
Topography Fenced: Full, Sidewalks
Total Parking Spaces 1
Private Pool No
Building
Lot Description Fenced: Full, Sidewalks
Story 2
Sewer Sewer: Connected, Sewer: Public
Water Culinary
Structure Type Brick
New Construction No
Construction Status Blt./Standing
Schools
Elementary Schools Garland
Middle Schools Alice C Harris
High Schools Bear River
School District Box Elder
Others
Senior Community No
Tax ID 06-055-0048
Acceptable Financing Cash, Conventional, FHA, VA Loan, USDA Rural Development
Listing Terms Cash, Conventional, FHA, VA Loan, USDA Rural Development
"My job is to find and attract mastery-based agents to the office, protect the culture, and make sure everyone is happy! "







