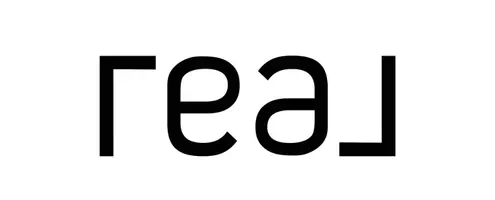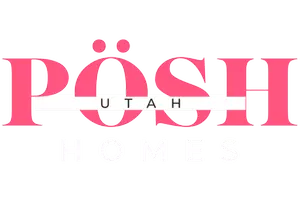4 Beds
4 Baths
3,734 SqFt
4 Beds
4 Baths
3,734 SqFt
OPEN HOUSE
Sat Apr 19, 11:00am - 2:00pm
Key Details
Property Type Single Family Home
Sub Type Single Family Residence
Listing Status Active
Purchase Type For Sale
Square Footage 3,734 sqft
Price per Sqft $595
Subdivision Red Ledges
MLS Listing ID 2078119
Style Rambler/Ranch
Bedrooms 4
Full Baths 3
Half Baths 1
Construction Status Blt./Standing
HOA Fees $3,175
HOA Y/N Yes
Year Built 2016
Annual Tax Amount $10,537
Lot Size 0.260 Acres
Acres 0.26
Lot Dimensions 0.0x0.0x0.0
Property Sub-Type Single Family Residence
Property Description
Location
State UT
County Wasatch
Area Charleston; Heber
Rooms
Basement Walk-Out Access
Main Level Bedrooms 1
Interior
Interior Features Alarm: Fire, Alarm: Security, Bath: Primary, Closet: Walk-In, Disposal, Jetted Tub, Oven: Gas, Range/Oven: Built-In, Vaulted Ceilings
Heating Forced Air, Radiant Floor
Cooling Central Air
Flooring Carpet, Tile
Fireplaces Number 2
Inclusions Ceiling Fan, Humidifier, Microwave, Range, Range Hood, Refrigerator, Water Softener: Own, Window Coverings
Equipment Humidifier, Window Coverings
Fireplace Yes
Window Features Blinds
Appliance Ceiling Fan, Microwave, Range Hood, Refrigerator, Water Softener Owned
Laundry Gas Dryer Hookup
Exterior
Exterior Feature Deck; Covered, Entry (Foyer), Lighting, Patio: Covered, Sliding Glass Doors, Walkout
Garage Spaces 2.0
Community Features Clubhouse
Utilities Available Natural Gas Connected, Electricity Connected, Sewer Connected, Sewer: Public, Water Connected
Amenities Available Clubhouse, Concierge, Controlled Access, Fire Pit, Gated, Golf Course, Fitness Center, Hiking Trails, Horse Trails, On Site Security, Pet Rules, Playground, Pool, Security, Snow Removal, Spa/Hot Tub, Tennis Court(s)
View Y/N Yes
View Mountain(s), Valley
Roof Type Metal
Present Use Single Family
Topography Curb & Gutter, Road: Paved, Sprinkler: Auto-Part, Terrain, Flat, View: Mountain, View: Valley, Adjacent to Golf Course, Drip Irrigation: Auto-Part
Porch Covered
Total Parking Spaces 2
Private Pool No
Building
Lot Description Curb & Gutter, Road: Paved, Sprinkler: Auto-Part, View: Mountain, View: Valley, Near Golf Course, Drip Irrigation: Auto-Part
Faces North
Sewer Sewer: Connected, Sewer: Public
Water Culinary
Finished Basement 95
Structure Type Cedar,Stone
New Construction No
Construction Status Blt./Standing
Schools
Elementary Schools Old Mill
Middle Schools Wasatch
High Schools Wasatch
School District Wasatch
Others
Senior Community No
Tax ID 00-0021-0954
Monthly Total Fees $3, 175
Acceptable Financing Cash, Conventional
Listing Terms Cash, Conventional
"My job is to find and attract mastery-based agents to the office, protect the culture, and make sure everyone is happy! "







