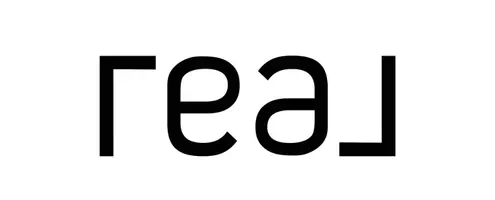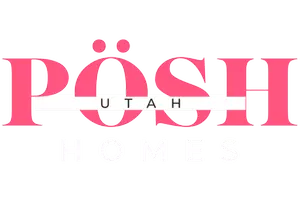3 Beds
2 Baths
1,302 SqFt
3 Beds
2 Baths
1,302 SqFt
OPEN HOUSE
Sat Apr 19, 11:00am - 2:00pm
Key Details
Property Type Condo
Sub Type Condominium
Listing Status Active
Purchase Type For Sale
Square Footage 1,302 sqft
Price per Sqft $287
Subdivision Pheasant Brook
MLS Listing ID 2078423
Style Stories: 2
Bedrooms 3
Full Baths 1
Half Baths 1
Construction Status Blt./Standing
HOA Fees $365/mo
HOA Y/N Yes
Abv Grd Liv Area 1,302
Year Built 1978
Annual Tax Amount $1,725
Lot Size 435 Sqft
Acres 0.01
Lot Dimensions 0.0x0.0x0.0
Property Sub-Type Condominium
Property Description
Location
State UT
County Davis
Area Bntfl; Nsl; Cntrvl; Wdx; Frmtn
Zoning Single-Family
Interior
Interior Features Disposal, French Doors, Range/Oven: Free Stdng.
Heating Electric, Gas: Central
Cooling Central Air
Flooring Tile
Inclusions Ceiling Fan, Dishwasher: Portable, Dryer, Electric Air Cleaner, Humidifier, Microwave, Range, Washer
Equipment Humidifier
Fireplace No
Window Features None
Appliance Ceiling Fan, Portable Dishwasher, Dryer, Electric Air Cleaner, Microwave, Washer
Laundry Electric Dryer Hookup
Exterior
Exterior Feature Double Pane Windows, Patio: Covered, Skylights
Garage Spaces 1.0
Pool Fenced, Heated, In Ground
Community Features Clubhouse
Utilities Available Natural Gas Connected, Electricity Connected, Sewer Connected, Sewer: Public, Water Connected
Amenities Available Clubhouse, Pet Rules, Pets Permitted, Playground, Pool, Sewer Paid, Snow Removal, Trash, Water
View Y/N No
Roof Type Asphalt
Present Use Residential
Topography Fenced: Part, Sidewalks, Sprinkler: Auto-Full
Porch Covered
Total Parking Spaces 2
Private Pool Yes
Building
Lot Description Fenced: Part, Sidewalks, Sprinkler: Auto-Full
Story 2
Sewer Sewer: Connected, Sewer: Public
Water Culinary
Structure Type Brick,Frame
New Construction No
Construction Status Blt./Standing
Schools
Elementary Schools Stewart
Middle Schools Centerville
High Schools Viewmont
School District Davis
Others
HOA Fee Include Sewer,Trash,Water
Senior Community No
Tax ID 02-035-0122
Monthly Total Fees $365
Acceptable Financing Cash, Conventional, FHA, VA Loan
Listing Terms Cash, Conventional, FHA, VA Loan
"My job is to find and attract mastery-based agents to the office, protect the culture, and make sure everyone is happy! "







