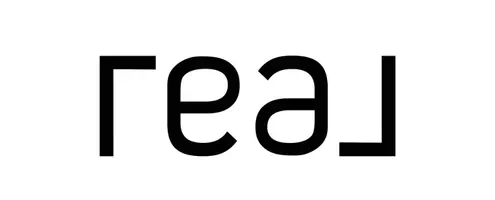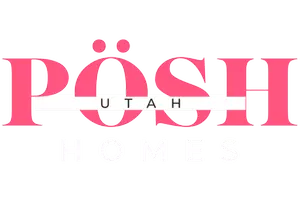3 Beds
2 Baths
1,472 SqFt
3 Beds
2 Baths
1,472 SqFt
OPEN HOUSE
Sat Apr 19, 11:00am - 1:00pm
Key Details
Property Type Single Family Home
Sub Type Single Family Residence
Listing Status Active
Purchase Type For Sale
Square Footage 1,472 sqft
Price per Sqft $540
Subdivision Sunnyside Heights
MLS Listing ID 2078458
Style Rambler/Ranch
Bedrooms 3
Three Quarter Bath 2
Construction Status Blt./Standing
HOA Y/N No
Abv Grd Liv Area 1,472
Year Built 1955
Annual Tax Amount $3,302
Lot Size 9,147 Sqft
Acres 0.21
Lot Dimensions 0.0x0.0x0.0
Property Sub-Type Single Family Residence
Property Description
Location
State UT
County Salt Lake
Area Holladay; Millcreek
Zoning Single-Family
Rooms
Basement None
Main Level Bedrooms 3
Interior
Interior Features Disposal, Oven: Double, Oven: Wall, Range: Countertop, Granite Countertops
Heating Forced Air
Cooling Central Air, Evaporative Cooling
Flooring Carpet, Tile
Inclusions Alarm System, Microwave, Range, Refrigerator
Equipment Alarm System
Fireplace No
Appliance Microwave, Refrigerator
Exterior
Exterior Feature Porch: Open
Garage Spaces 2.0
Utilities Available Natural Gas Connected, Electricity Connected, Sewer Connected, Sewer: Public, Water Connected
View Y/N Yes
View Mountain(s)
Roof Type Asphalt
Present Use Single Family
Topography Fenced: Full, View: Mountain
Porch Porch: Open
Total Parking Spaces 6
Private Pool No
Building
Lot Description Fenced: Full, View: Mountain
Faces West
Story 1
Sewer Sewer: Connected, Sewer: Public
Water Culinary
Structure Type Brick
New Construction No
Construction Status Blt./Standing
Schools
Elementary Schools Howard R. Driggs
Middle Schools Olympus
High Schools Olympus
School District Granite
Others
Senior Community No
Tax ID 16-34-477-007
Acceptable Financing Cash, Conventional
Listing Terms Cash, Conventional
Virtual Tour https://u.listvt.com/mls/183733896
"My job is to find and attract mastery-based agents to the office, protect the culture, and make sure everyone is happy! "







